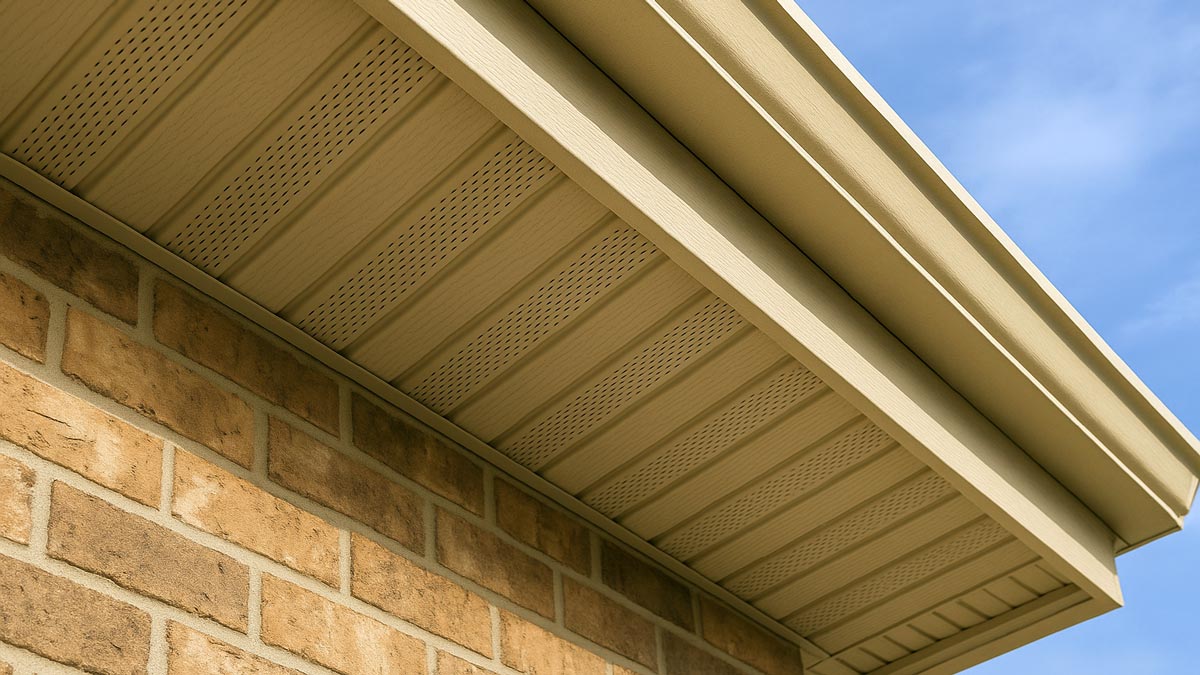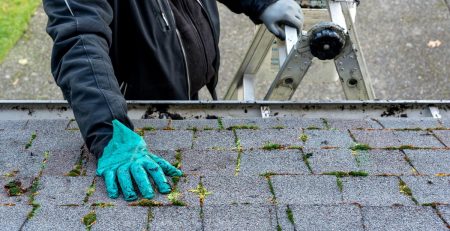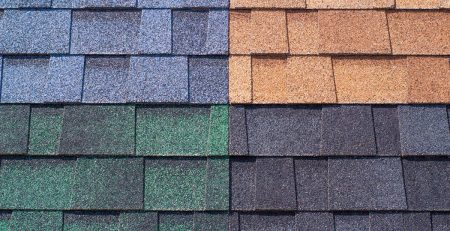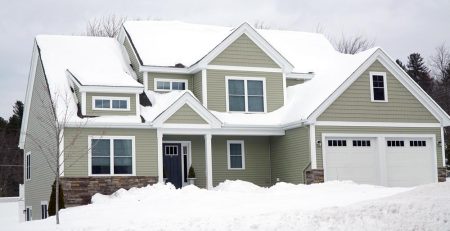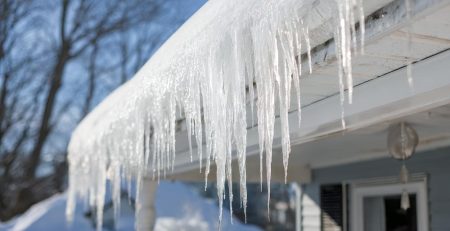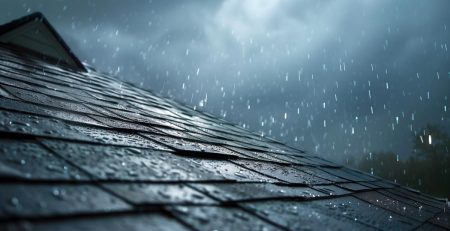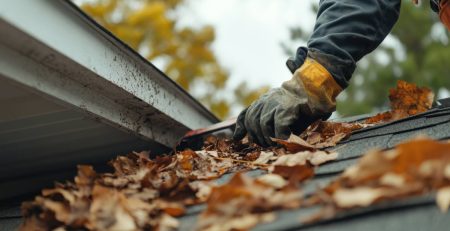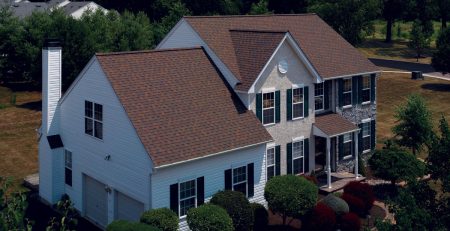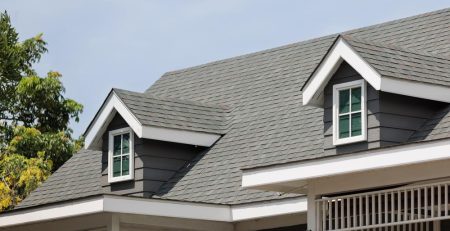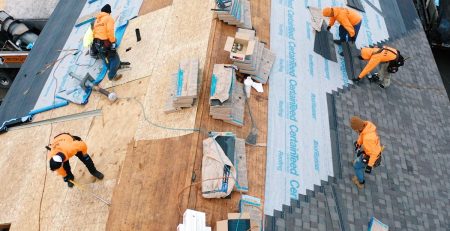The Importance of Ventilation in Your Roofing System
When most homeowners think about their roof, they picture shingles, gutters, and maybe the occasional flashing or skylight. But there’s one crucial component that often gets overlooked—and it lives just beneath the surface: ventilation.
Proper roof ventilation is essential to the health and longevity of your home. In West Michigan, where winters are cold and snowy and summers can get hot and humid, ventilation plays an especially important role in maintaining your roof’s performance, energy efficiency, and even the air quality inside your home.
In this post, we’ll break down what roof ventilation is, why it matters, and how it can save you money while protecting your investment.
What Is Roof Ventilation?
Roof ventilation refers to the system of intake and exhaust vents that allow air to flow through your attic space. This airflow helps regulate temperature and moisture levels under your roof deck.
Two Key Components:
- Intake Vents – Typically installed at the eaves or soffits to bring fresh air into the attic.
- Exhaust Vents – Installed at or near the roof ridge to allow hot, moist air to escape.
Together, these vents create a continuous airflow that helps balance indoor temperature and reduce moisture buildup.
Why Roof Ventilation Matters
1. Moisture Control and Mold Prevention
West Michigan’s cold winters and humid summers make moisture control critical. Without proper ventilation, warm, moist air from your living space can rise into the attic. When that warm air hits the colder underside of the roof deck, it condenses into water droplets. Over time, this can lead to:
- Mold and mildew growth
- Wood rot in rafters and decking
- Damaged insulation
Moisture damage often goes unnoticed until it becomes a major (and expensive) problem. Ventilation keeps air moving to prevent that condensation from forming.
2. Extends the Life of Your Roof
Excess heat and moisture in the attic can accelerate the aging of your shingles and roof deck. In the summer, a poorly ventilated attic can reach temperatures upwards of 150°F. This extreme heat bakes the shingles from beneath, causing them to crack, blister, or curl prematurely.
In the winter, moisture issues can compromise the integrity of your roof’s underlayment and decking, increasing the likelihood of ice dam formation and water damage.
A well-ventilated roof system stays cooler and drier, helping shingles and other materials last their full lifespan.
3. Prevents Ice Dams in Winter
Ice dams are a common issue in snowy West Michigan. They form when warm air from inside your home escapes into the attic and melts snow on the roof. The melted snow runs down the roof and refreezes near the eaves, where temperatures are colder. This ice buildup can block water from draining properly, leading to roof leaks and interior water damage.
Proper ventilation helps maintain a consistent roof temperature, minimizing snowmelt and reducing the risk of ice dams.
4. Improves Energy Efficiency
A well-ventilated attic keeps your home cooler in the summer and reduces the load on your HVAC system. When heat is trapped in your attic, it radiates downward into your living space, forcing your air conditioner to work harder.
In winter, balanced ventilation prevents moisture buildup while also reducing heating inefficiencies caused by excess humidity.
Energy Cost Benefits:
- Reduced air conditioning costs in summer
- Less wear and tear on
- Lower risk of insulation damage from moisture
5. Enhances Indoor Comfort
Ventilation doesn’t just protect your roof—it also affects the comfort level inside your home. Without proper airflow in the attic, indoor temperatures can fluctuate, especially on upper floors.
Hot bedrooms in summer or musty smells in winter could be signs of poor attic ventilation.
“When choosing a roofing contractor, ask about their approach to ventilation and whether it’s included in the scope of work for roof replacements.”
Signs Your Roof May Not Be Properly Ventilated
- Ice dams forming along the roof edge in winter
- Excessively hot or cold upper-floor rooms
- Mold or mildew smells in the attic
- Condensation or frost on the underside of the roof deck
- Peeling paint or warped wood in attic spaces
- HVAC struggles to maintain temperature
Types of Roof Vents
There are several types of intake and exhaust vents used in roofing systems. The best system depends on your home’s design, roof slope, and local building codes.
Common Intake Vents:
- Soffit vents – Installed in the eaves to allow cool air into the attic
- Gable vents – Located in gable ends of the house; used in conjunction with other vents
Common Exhaust Vents:
- Ridge vents – Run along the peak of the roof and provide continuous exhaust
- Box vents – Square or rectangular vents near the ridge
- Turbine vents – Use wind to pull hot air out
- Powered attic fans – Electrically powered to force out hot air (may not be necessary with good passive ventilation)
How Much Ventilation Does a Roof Need?
A common rule of thumb is 1 square foot of ventilation for every 150 square feet of attic space, divided equally between intake and exhaust. If your attic has a vapor barrier, the ratio may be closer to 1:300.
Example:
If your attic is 1,200 square feet, you’ll need approximately 8 square feet of net free ventilation area (NFVA), with 4 square feet for intake and 4 for exhaust.
Your roofing contractor will help calculate the proper amount and placement of vents based on your home’s specific layout.
Building Codes and Ventilation in West Michigan
Local building codes in Michigan require proper attic ventilation for new homes and re-roofing projects. Contractors must ensure that the installation meets code and includes a balanced system of intake and exhaust vents.
When choosing a roofing contractor, ask about their approach to ventilation and whether it’s included in the scope of work for roof replacements.
FAQs About Roof Ventilation
Not always. Ventilation systems need to be balanced. Too much exhaust without enough intake can cause negative pressure and pull conditioned air from inside your home.
Yes. These homes often require special baffles and venting strategies to prevent moisture buildup in enclosed rafter spaces.
Alternatives like edge vents or fascia vents can provide intake in homes without traditional soffits.
Yes. A cooler attic means your HVAC system doesn’t have to work as hard in the summer. Proper airflow also protects insulation from moisture, preserving its efficiency.
Replace Your Roof in West Michigan
Proper roof ventilation is one of the smartest and most cost-effective ways to protect your home. It prevents moisture damage, extends the life of your roofing system, improves energy efficiency, and keeps your indoor environment comfortable.
In a climate like West Michigan’s, with its wide seasonal swings, investing in proper ventilation isn’t optional—it’s essential.
If you’re unsure whether your roof is properly ventilated or you’re considering a roof replacement, contact the team at Legend Roofing at (616) 600-1130. We’ll inspect your current system and recommend the right solution to keep your home safe, dry, and efficient year-round.


